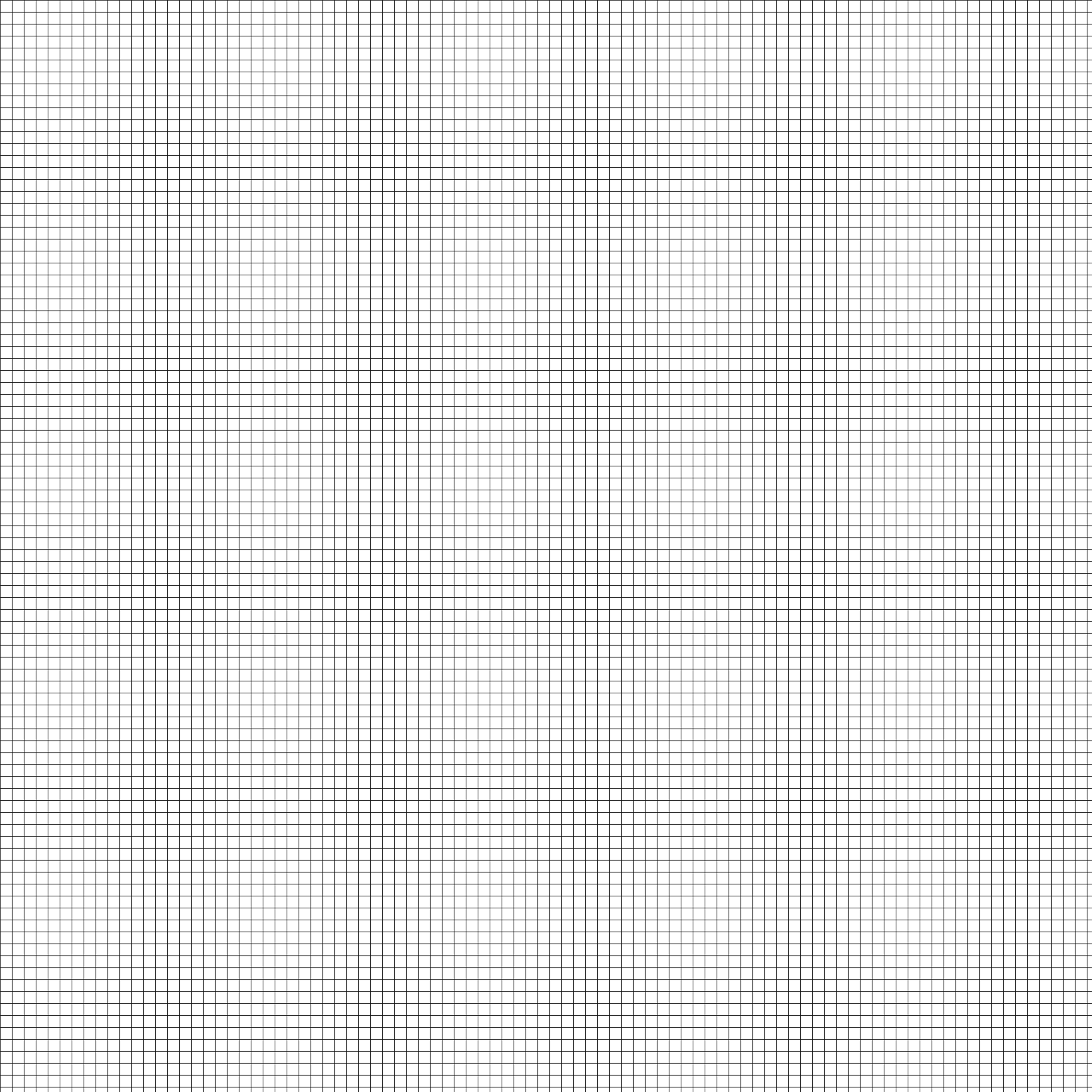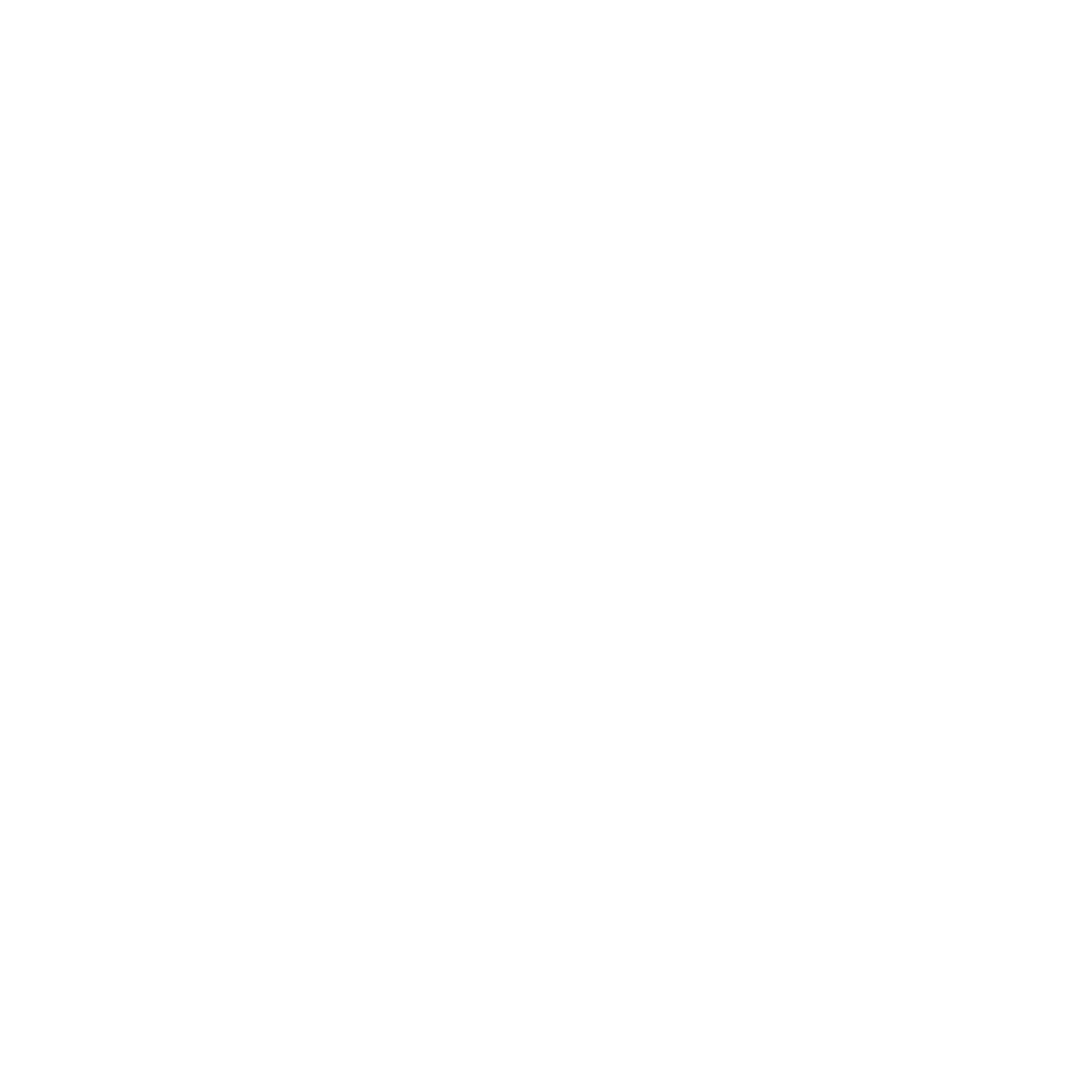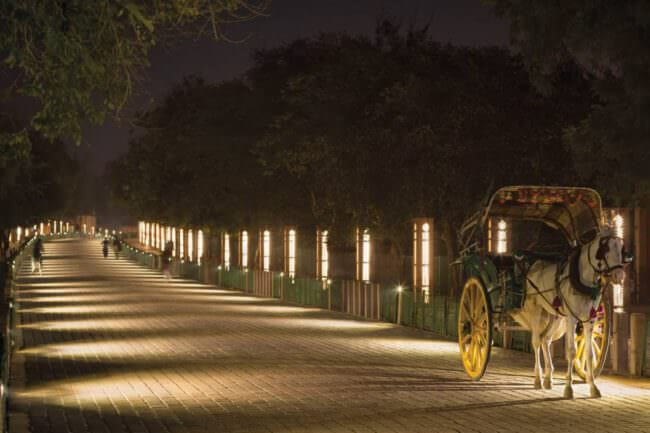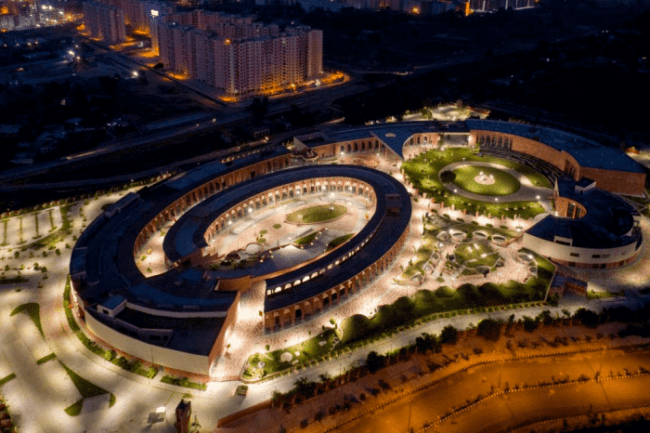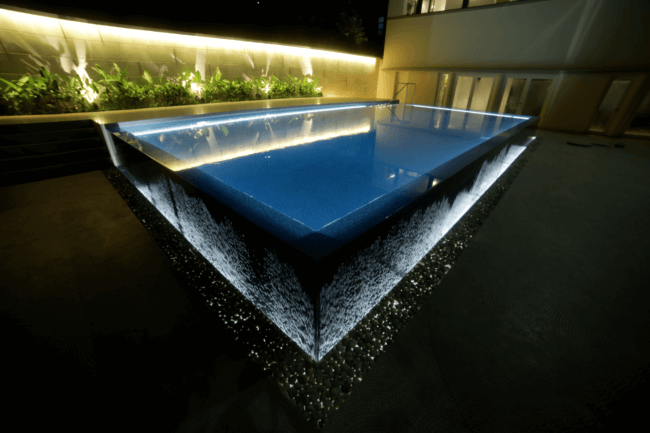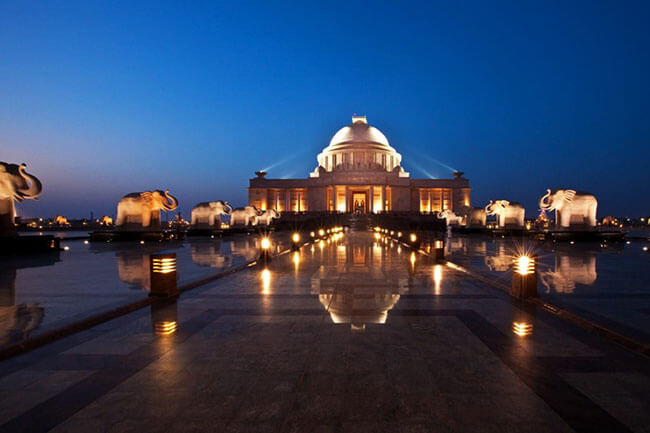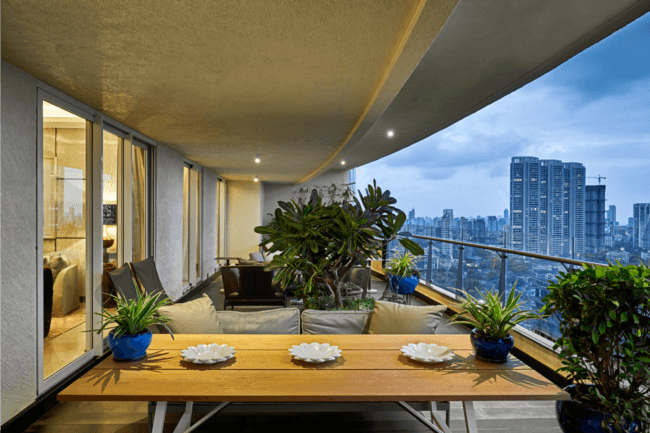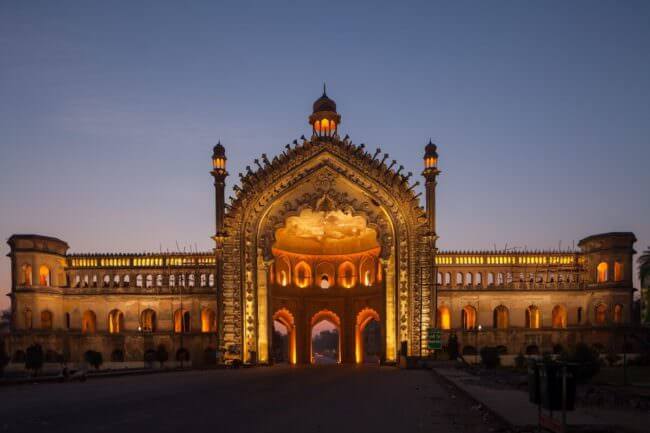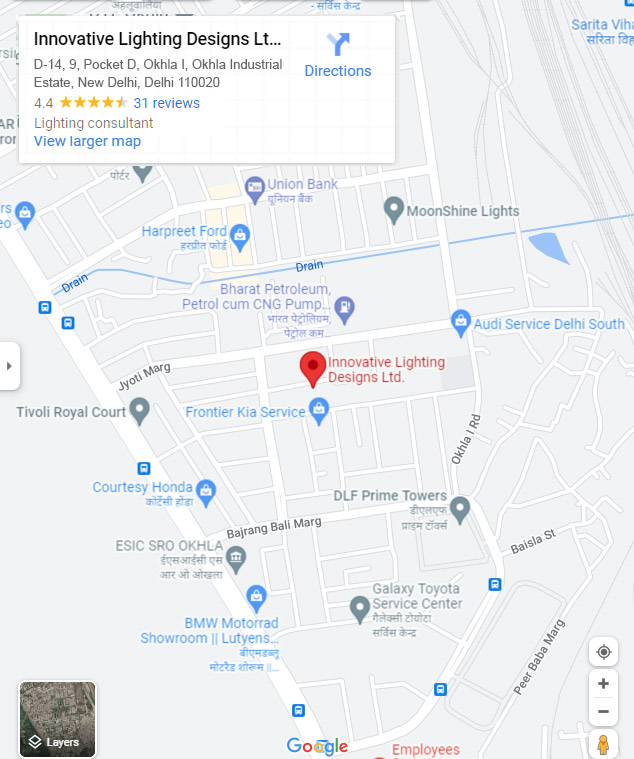Munich, Germany
ewo
illuminating the impossible
A 90 m curved surface
With a total floor space of around 10,000 square meters, the MAC Forum is a huge multipurpose venue that has an open 41 metre high hall roof, with a space suitable for usage at numerous large-scale events.
Designed by star architect Helmut Jahn, the MAC Forum’s ceiling comprises a delicate construction of glass, with accompanying fiberglass sheets at an enormous span of 90 meters across.
Illumination of the ceiling was made possible by ewo’s modular system and optical expertise, utilising different combinations of lenses within each luminaire for smooth, even distribution of this challenging surface.
resolving complexity
ewo’s time to shine
The required dual functionality specified by the client made modularity all the more crucial – the ceiling and hall area both had to be illuminated from fixed predetermined lighting positions.
Luminaires shone upwards for the scenic illumination, and downwards (pictured) for functional illumination of the hallway, which included safety and emergency lighting.
Although the luminaire model itself was the same regardless of its position, combinations of wide, narrow and medium spot lenses with differing tilt, allowed for smooth illumination tailored to each area.
lighting management
Dynamic, accessible control
The lighting distribution was not only modifiable, it had the additional benefit of pre-programmed scenes manageable by the customer, allowing tremendous ease of use by means of dynamic lighting control, for specific events.
The corporate colours of Munich Airport, special additional colours, and scenic illumination of events held in the MAC Forum, such as Christmas markets or public viewings, can have their own saved, pre-programmed distributions.
products used
- P-Series, 98 pieces
