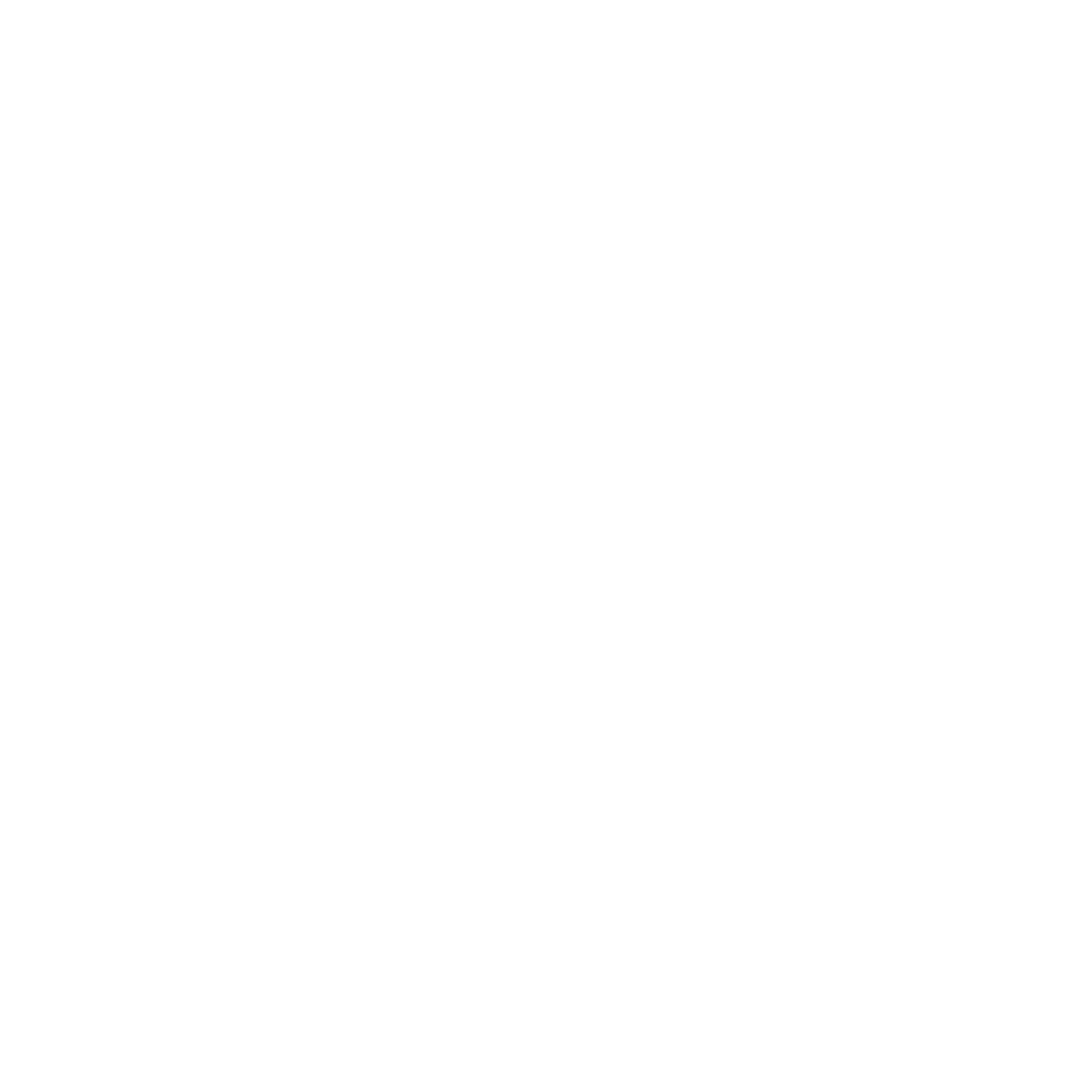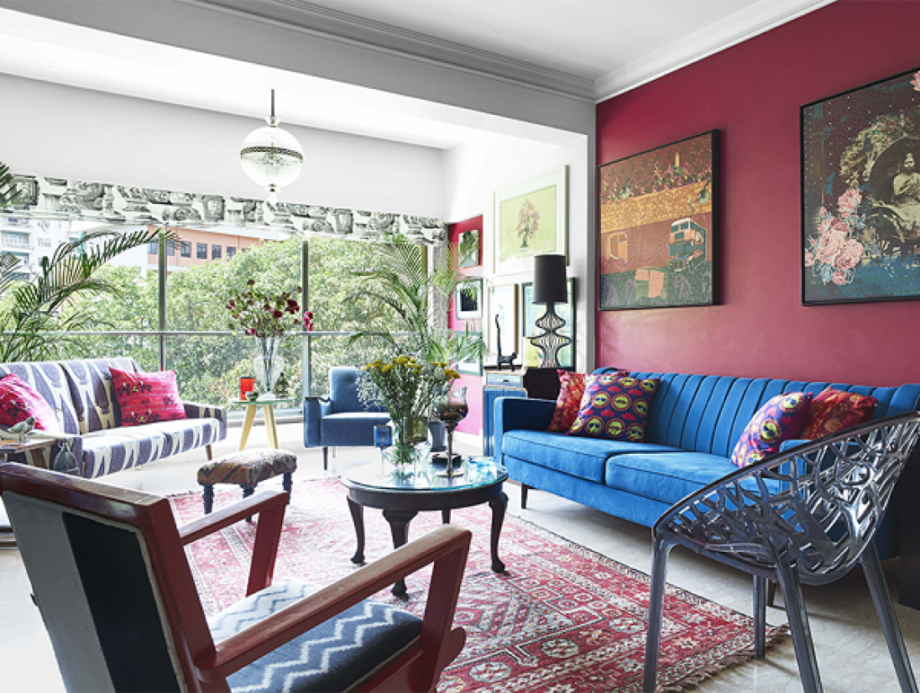This family home expresses its inner life, its context of seasons, light, and surroundings in a simple architectural figure. Conceptionally, it distinguishes between private rooms and a generous open space for daily family life. All private rooms are artistically composed of a sculpture of wooden cubes. Between them, the open space can unfold both horizontally and vertically, drawing light deep into the house, even in winter, while also drawing views into the garden, the treetops, and across the lake from any vantage point.
The configuration and open zoning of the house facilitates the coexistence between retreat and community, enabling its residents to withdraw or participate in communal living at any time. The setting in its natural environment, the generous ceiling height, the amount of daylight, and the honest materialization create a pleasant atmosphere and a pleasant indoor climate.
View this news on https://www.designdekko.com/


